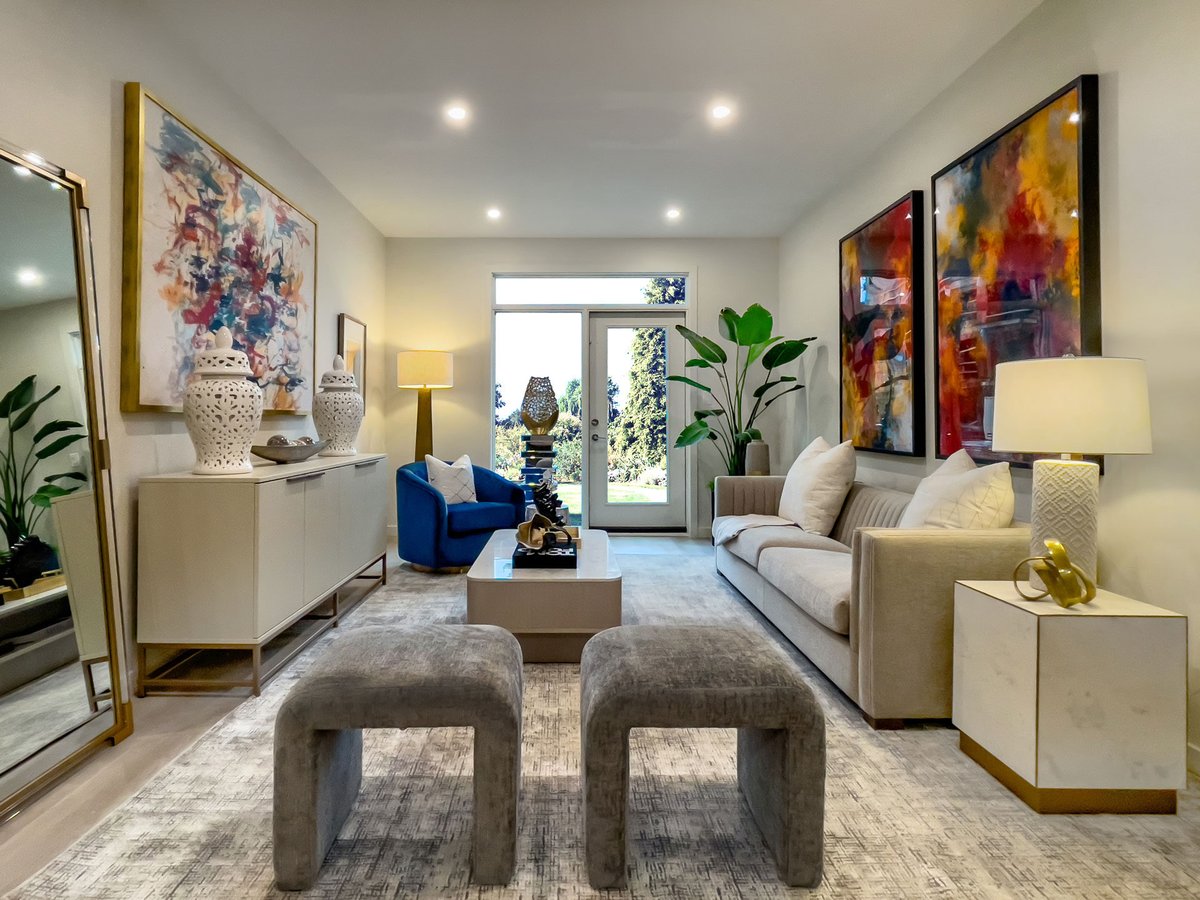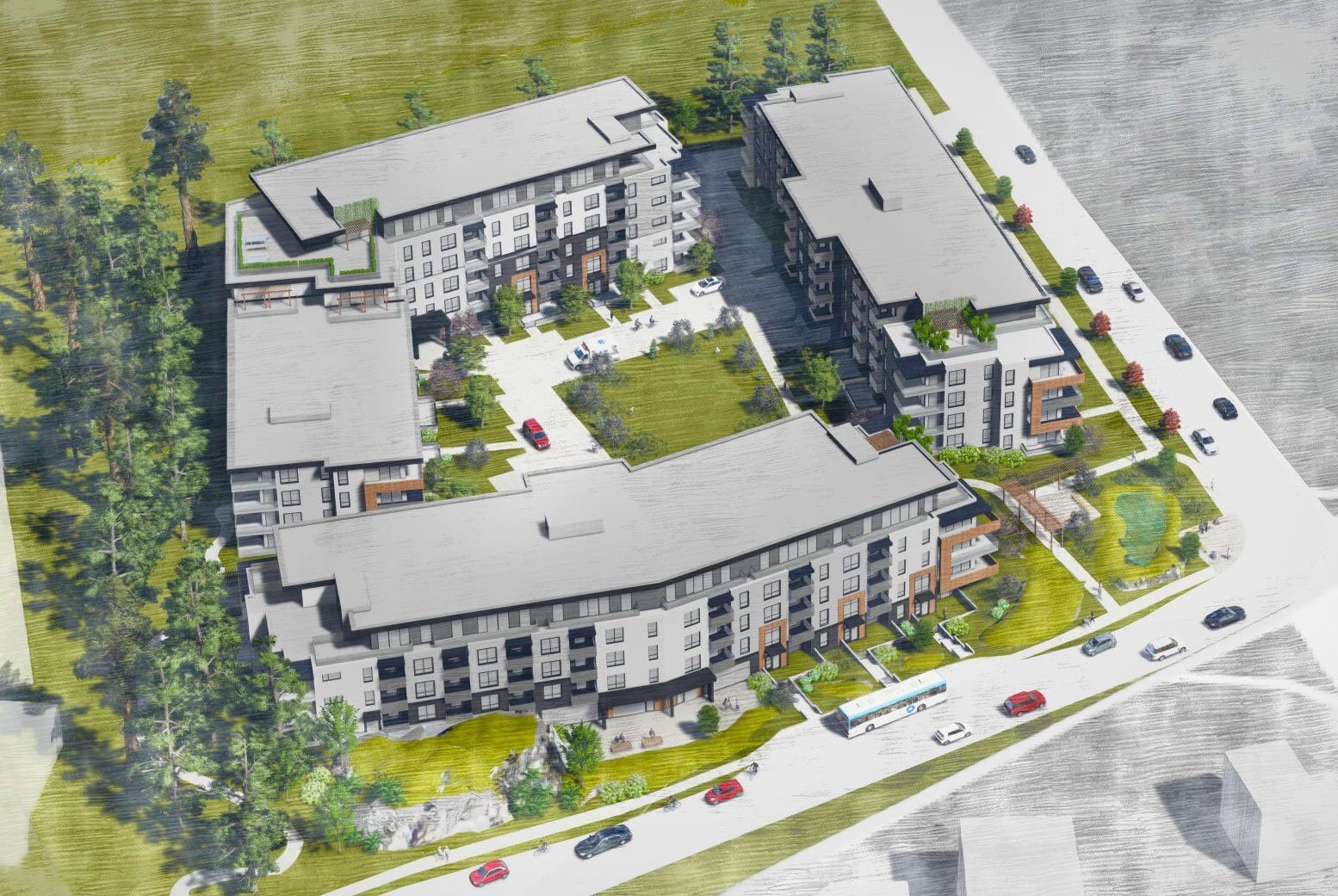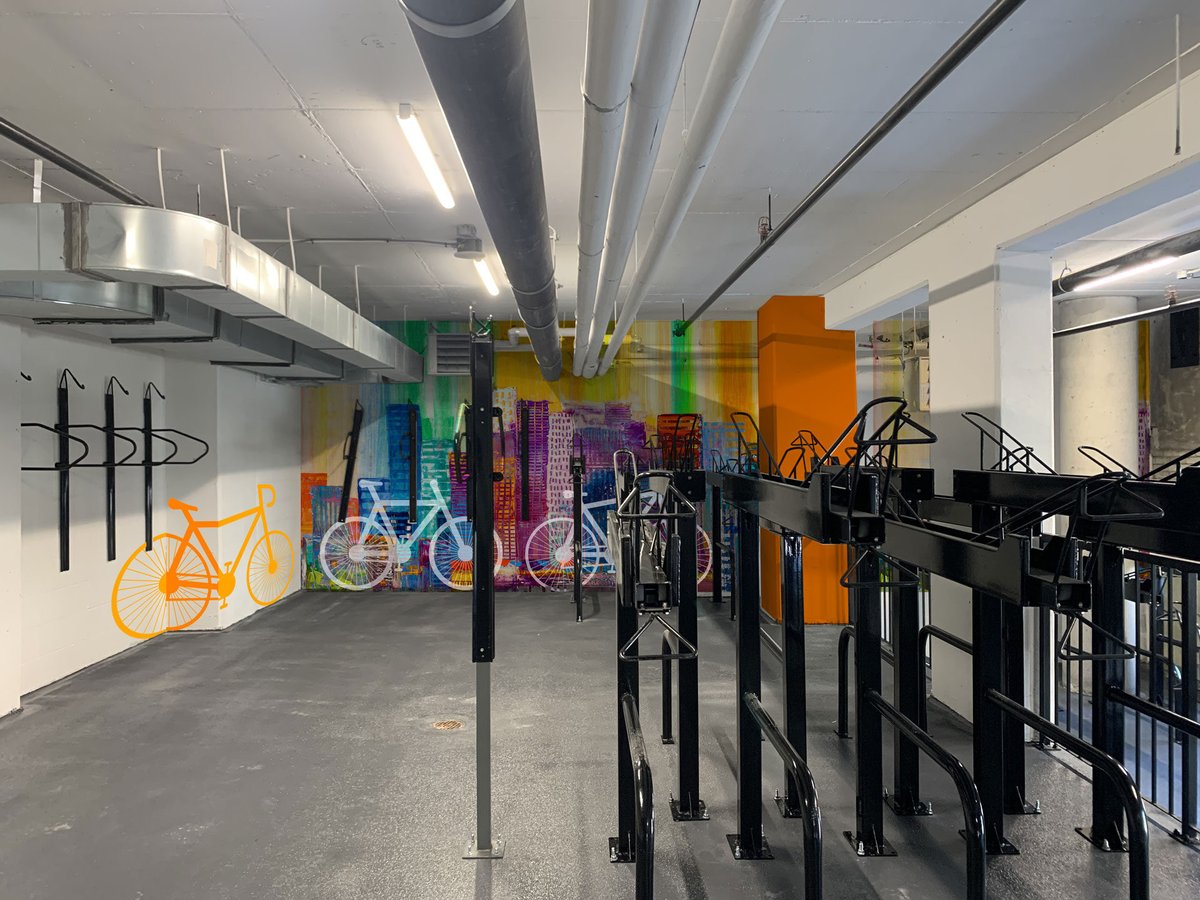
call 250-410-3166 View Floor Plans Get in Touch Amenities Neighbourhood About Boardwalk
A New Lease on Luxury
Suite 1A | 1 bed, 1 bath | 559 sq. ft. | Level 1 to 4 | see floor plan
Suite 1B | 1 bed, 1 bath | 743 sq. ft. | Level 1 | see floor plan
Suite 1C | 1 bed, 1 bath | 574 sq. ft. | Level 1 to 5 | see floor plan
Suite 1E | 1 bed, 1 bath | 496 sq. ft. | Level 6 | see floor plan
Suite 2A | 2 bed, 2 bath | 850 sq. ft. | Level 1 to 5 | see floor plan
Suite 2B | 2 bed, 2 bath | 853 sq. ft. | Level 5 | see floor plan
Suite 2C | 2 bed, 2 bath | 893 sq. ft. | Level 1 to 4 | see floor plan
Suite 2D | 2 bed, 2 bath | 900 sq. ft. | Level 5 | see floor plan
Suite 2F | 2 bed, 1 bath | 792 sq. ft. | Level 2 to 5 | see floor plan
Suite 2G | 2 bed, 1 bath | 856 sq. ft. | Level 6 | see floor plan
Suite 2H | 2 bed, 2 bath | 926 sq. ft. | Level 6 | see floor plan
Suite 2I | 2 bed, 2 bath | 923 sq. ft. | Level 6 | see floor plan
Suite 2M | 2 bed, 2 bath | 826 sq. ft. | Level 6 | see floor plan
Suite 3A | 3 bed, 2 bath | 1045 sq. ft. | Level 1 to 5 | see floor plan
Suite 3C | 3 bed, 2 bath | 1060 sq. ft. | Level 3 to 5 | see floor plan
Suite 3D | 3 bed, 2 bath | 1026 sq. ft. | Level 6 | see floor plan
AFFORDABLE LUXURY
Welcome Home
to Aspire
Aspire is a premier multi-family rental community in View Royal, Victoria. This thoughtfully designed development features three wood-framed buildings, ranging from four to six stories, encompassing a total of 234 suites. The community includes two levels of secure underground parking for Residents’ convenience.
Blending modern luxury with exceptional functionality, Aspire offers an elevated urban living experience. Its prime location provides unparalleled access to the dynamic lifestyle of View Royal, making it an ideal choice for those seeking sophistication, comfort, and vibrancy in one seamless community.

1-bed.jpg?width=1200&length=1200&name=pic_(9)1-bed.jpg)
1-bed.jpg?width=1200&length=1200&name=pic_(3)1-bed.jpg)
2-bed.jpg?width=1200&length=1200&name=pic_(6)2-bed.jpg)
PERFECTLY SITUATED
Your Neighbourhood
Located in the heart of View Royal, Aspire offers unmatched convenience. Enjoy being steps away from Eagle Creek Village Shopping Centre and just minutes from Victoria General Hospital. Surrounded by natural beauty, you’ll find nearby parks such as Chancellor Park and Portage Inlet Linear Park, perfect for relaxation and outdoor activities.

METICULOUS CRAFTSMANSHIP
Three Exquisite Buildings
Experience modern living at its finest with three architecturally distinct buildings, each showcasing refined finishes and superior design. Every detail has been carefully considered to create unique, stylish homes that cater to a variety of tastes and lifestyles, ensuring an exceptional rental experience.
Artist’s rendering
KEY FEATURES
Elevated Amenities
Aspire is more than just a home—it's where community and convenience come together effortlessly. With thoughtful design and modern features, our elevated amenities offer the perfect combination of comfort and functionality :
> Fitness Centre
Stay active in our fully-equipped fitness facility, located in Building 2.
> Storage Lockers, Bike Storage & Repair Station
Secure your belongings and keep your bike ready for your next adventure.
> Dog Wash Station
Simplify pet care with our dedicated washing station.
> Community Room
Relax, connect, or host gatherings in a welcoming shared space.
> Underground Parking
Enjoy secure and convenient parking, including electric vehicle charging stations.
> Rooftop Terrace
Take in stunning city views and unwind in a serene outdoor setting.






Stay connected and be the first to receive updates about Aspire. Simply fill out the form below to add your name and contact details to our list, and we’ll reach out soon. Prefer a direct conversation? Our customer service team is here to help! Call us at: 250-410-3166 or email us at: info@rentaspire.ca
Contact Aspire
EXPERIENCE MATTERS
About Boardwalk
Boardwalk is proudly recognized as Canada’s leading supporter and provider of multi-family rental communities. With over 40 years of experience, we provide high-quality homes across more than 200 communities, encompassing over 33,000 residential suites and over 28 million net rentable square feet.
Our dedication to excellence drives us to deliver exceptional living experiences. With a proven track record of building vibrant, resilient communities, we proudly embody our core value: Love Always.
